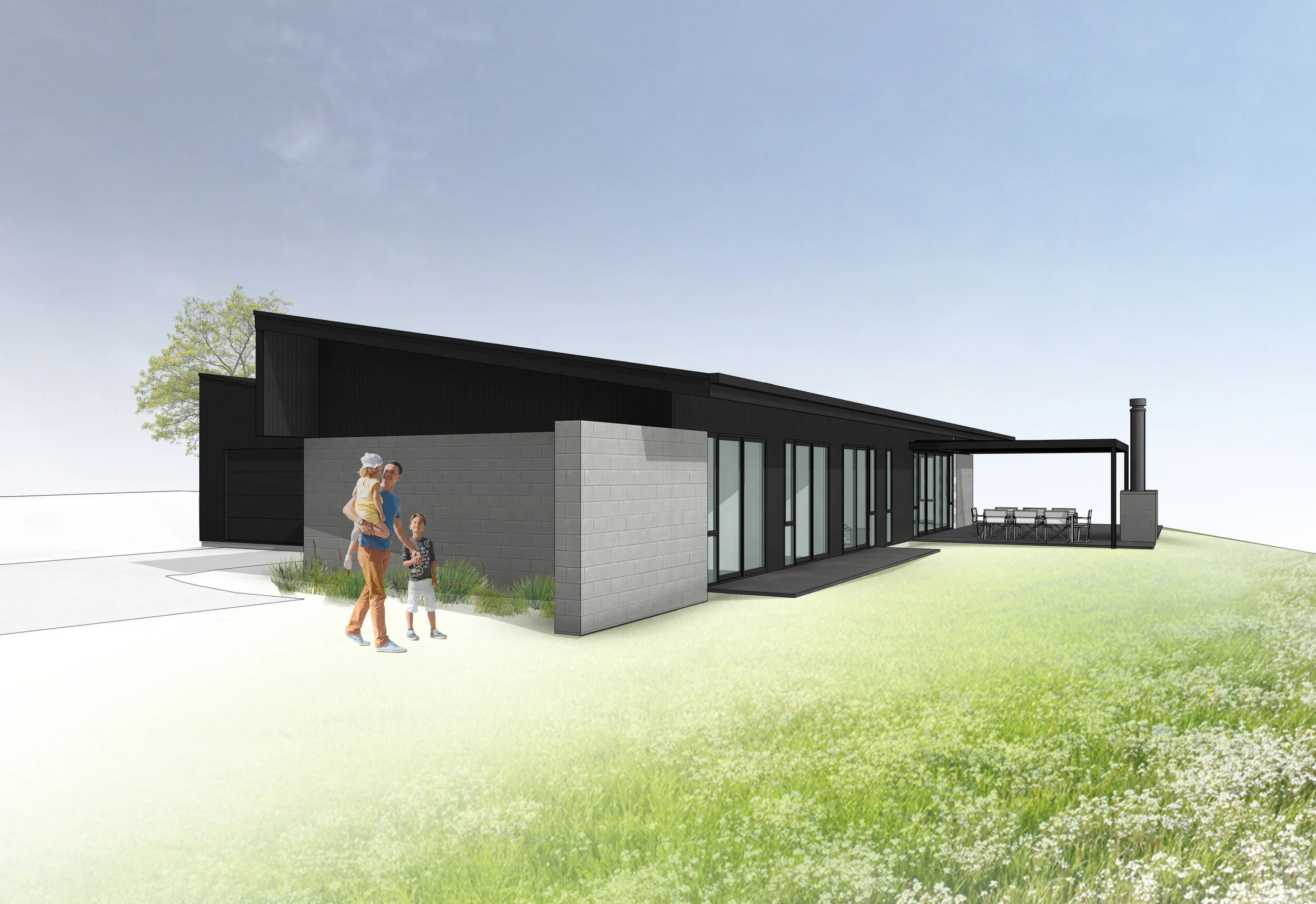Mountain View House
TE PAHU
A pair of long pavilion type forms of different depth and scale, designed to take in distant views of Mt Pirongia. Anchored to the ground by a natural concrete veneer, an acute upper roof plane floats above a contrasting colorsteel cladding. With glazing maximised to connect inside to outside, each room opens out onto the homes rural landscape.

