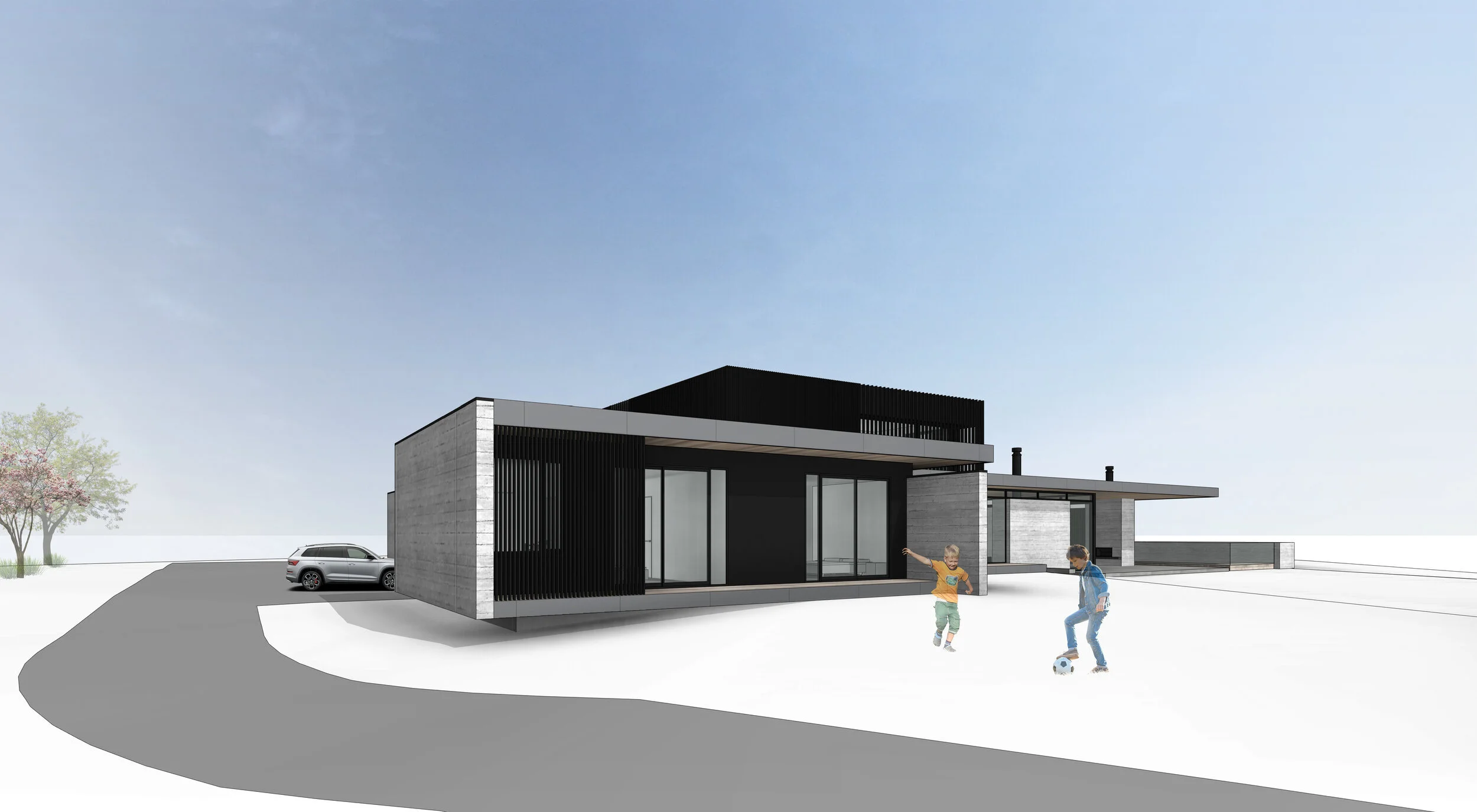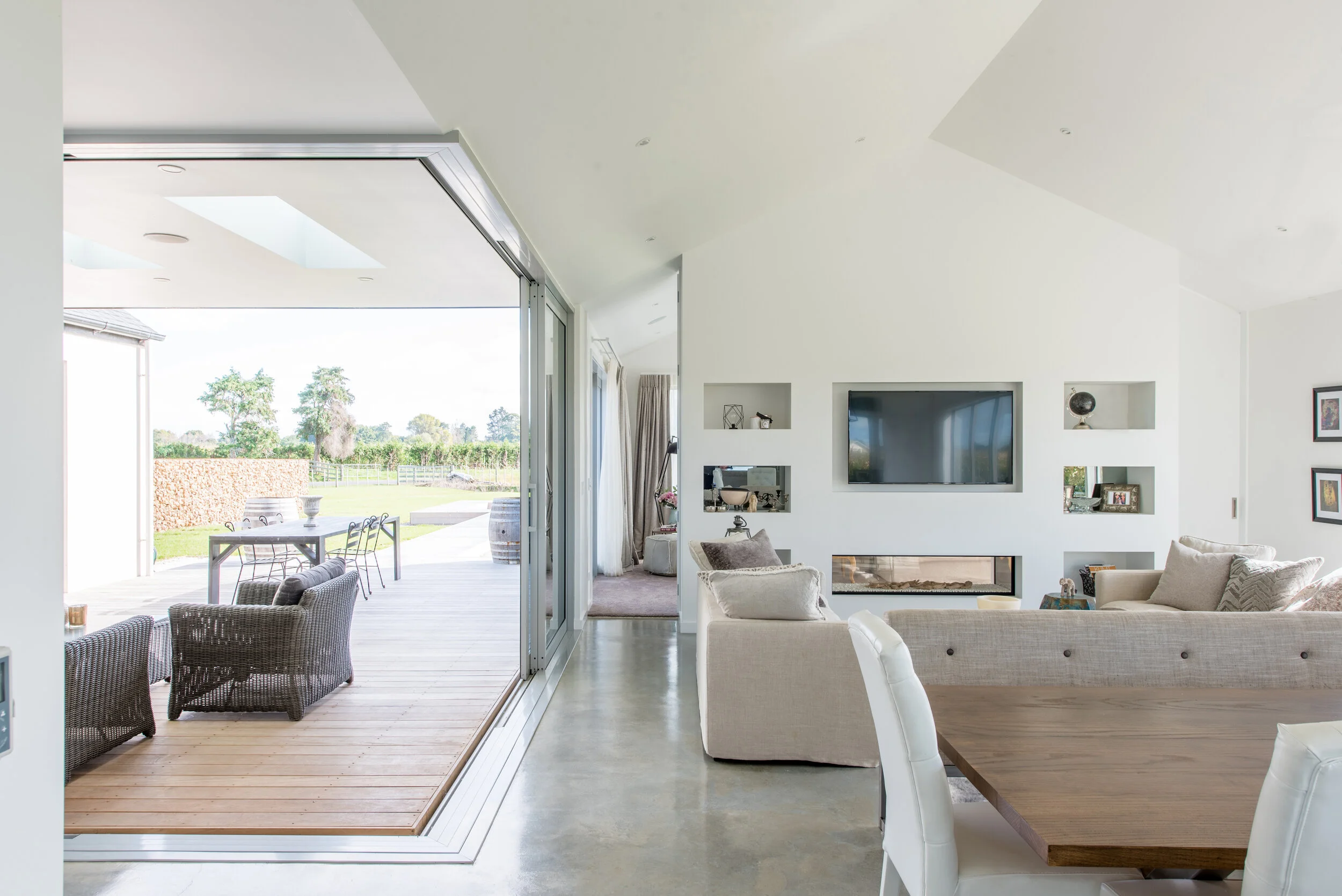7 Key Considerations in Design
A GUIDE TO BUILDING OR RENOVATING A PROPERTY THAT WORKS FOR YOU
Every new build and renovation presents fresh possibilities and exciting opportunities to see your vision unfold. But taking the time to carefully consider all aspects of the design before you get started can make all the difference to the final result. The following points will provide an invaluable framework for the decision-making process.
Budget
As boring as it sounds, budget is one of the biggest factors when it comes to design. It affects almost every decision you will make during the project, so it is important to set this early.
At this stage, it is important to allow for contingencies, site services, and any landscaping or outdoor extras that you might need further down the track. The more work you put into building your budget upfront and looking at what ‘surprises’ you might need to plan for, the easier it will be to stick to. We recommend speaking with your key project team (builders/designers etc.) at this stage as they should be able to help you identify some of the costs that you might not have accounted for.
Setting your budget early will also help you focus on what is most important to you. For example, a bigger house within budget will usually be lower spec while a smaller house often leaves room in the budget for a higher spec. You can make a house as big as you want but the overall spec will generally come down to make it achievable within budget. Showing some restraint on size means the overall spec can be increased as a result.
What is ‘spec’? Specification or ‘spec’ for short, relates to the level of quality of materials and workmanship within a project, ranging from high to low.
2. Purpose
Consider the purpose of the building, what is this property for?
Investment/quick profit
You need to achieve the widest market appeal possible.
First home/eventual re-sale
You will want to make sure your home appeals to someone similar to yourself.
Forever/long-term home
These properties are held for long period and re-sale isn’t part of the current plan; they tend to organically appreciate.
‘...smart design can provide flexible spaces that don’t necessarily add to your footprint.’
3. Site
Always design to the proposed site’s strengths but take time to learn about its constraints as these can often limit your ability to meet the design brief. Some examples of site constraints:
Development/Sub-divisional requirements
Covenants or consent notices
Design guidelines
Services included or excluded.
Territorial Authority/Council requirements
District plan
Boundary setbacks
Site coverage/permeability
Daylighting/overshadowing restrictions.
Topography
Is it a sloping site?
Does it require surveying, retaining or provisions for access?
Has a soil investigation been completed?
Can the site be easily built on?
Orientation
Where is north? Is there a view?
It’s important to research and consider all of these factors when purchasing land and when formulating your design brief.
4. Brief
Points 1 to 3 all help form this next section – the brief (AKA - the recipe for your design). When formulating a brief, think about your wants versus your needs. How many bedrooms, bathrooms, living areas do you need? What do you want the property to look like? It is important to separate the ‘must-haves’ from the ‘nice-to-haves’ throughout the process.
What Kiwis view as wants and needs has changed over the last few decades and, as a result, new builds have increased in size by 40%. Due to their broad market appeal the following inclusions are most commonly requested:
Open plan kitchen/dining/lounge.
Scullery or walk-in pantry.
Second lounge/media room.
Master bedroom with a walk-in-robe and en-suite.
Three bedrooms minimum with either an additional office nook or fourth bedroom/office.
Double garage minimum, plus space for storage.
Bathroom to include a bath.
Separate toilet.
Again, keep in mind the ‘size vs spec’ argument: more rooms generally mean a larger house. The larger the house, the more energy it will require to heat and cool during the winter and summer months.
Although it is tempting to add rooms that cover all potential living situations, smart design can provide flexible spaces that don’t necessarily add to your footprint. Family rooms, studies or office spaces can all provide flexible areas for multiple uses; a study can double as a guest room depending on your needs at the time.
‘Some materials might look amazing but are difficult to maintain.
Generally, people are looking for low-maintenance solutions.’
5. Functionality
When considering functionality, similar activities within your home should be grouped together. For example, it wouldn’t be very convenient to have your kitchen area a long way from your dining area.
It’s also worth exploring the following:
Grouping of quiet areas
Bedrooms and office/study areas are best kept away from main living areas which can tend to be noisy.
Grouping of utility and wet areas
Keeping the laundry and bathroom close to your hot water system can help reduce your water heating and plumbing costs while lowering the noise from these fixtures by confining them to the same area of the house.
Access to outdoor areas
Providing easy flow to outdoor living areas can be created with decks, verandahs, porches or patios. Easy access is important here so, for versatility and practicality, you’ll want to have access to outdoor spaces directly off your main living area.
It is also very important during the planning of these spaces to look at heating and ventilation and how these may be included in your design in a clever and economical way.
6. Materials
When choosing materials for your home, cost will be the main consideration. But do keep in mind the following:
Durability
How long will it last?
Maintenance
What is required to keep it looking good?
Impact
How is it made?
Is it easy to source?
Some materials might look amazing but are difficult to maintain. Generally, people are looking for low-maintenance solutions. For example, cedar is a beautiful material and you will see it used a lot on new homes, but it comes with a need for regular upkeep to maintain its appearance, an ongoing cost that needs to be considered.
7. Light
The orientation of the spaces within your home is important and designing to make the most of natural sunlight is key. Living areas should be situated to the north with bedrooms, bathrooms and utility areas to the south. Aside from the functionality of this, the ultimate goal is solar gain and a home that is cool in summer, warm in winter.
Summer sunlight is higher, you want to be able to enjoy the extra sun without getting overheated by it. Deeper overhangs on the northern and western sides of your home will help achieve this. Winter sunlight angles are lower and need to penetrate your home during the colder months to help passively heat it; good design can help you achieve this. You may also be able to benefit from passive heating gains through other methods such as exposed concrete floors, to help radiate heat from the sun into the house during colder months.
Make sure through all of this you consider views, privacy, noise and prevailing winds or breezes. Glass is great for views and sunlight, but it can be problematic when heating your home. It’s one thing to appreciate a beautiful home with walls of glass framing a million-dollar view and another thing to heat it. The reality is that, unless well designed, these factors can have a major effect on the liveability of the home and the energy it consumes to make that possible. The ongoing running costs of living in a home Is important, whether it is your forever home, or you are planning for a quick resale. Utilizing cross-ventilation and reducing glass can be a cost saver.
Want to chat further? Or is it time to explore what’s possible for your next project? Get in touch.



